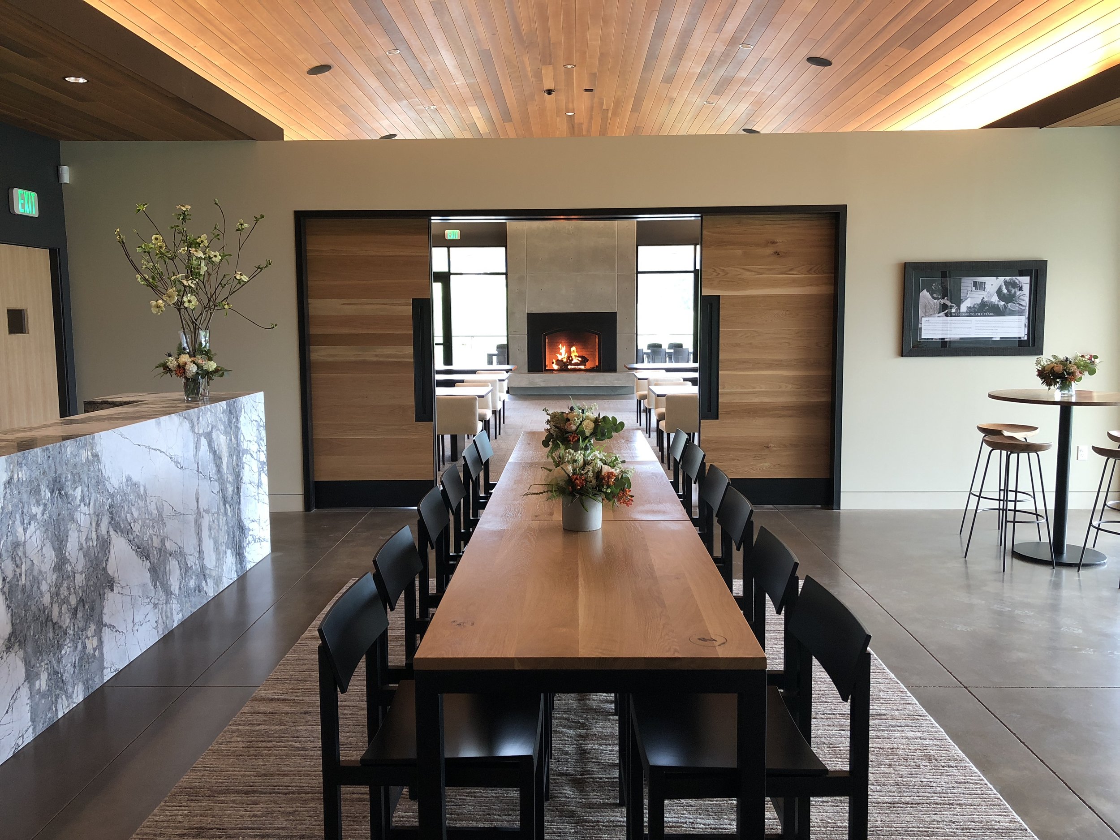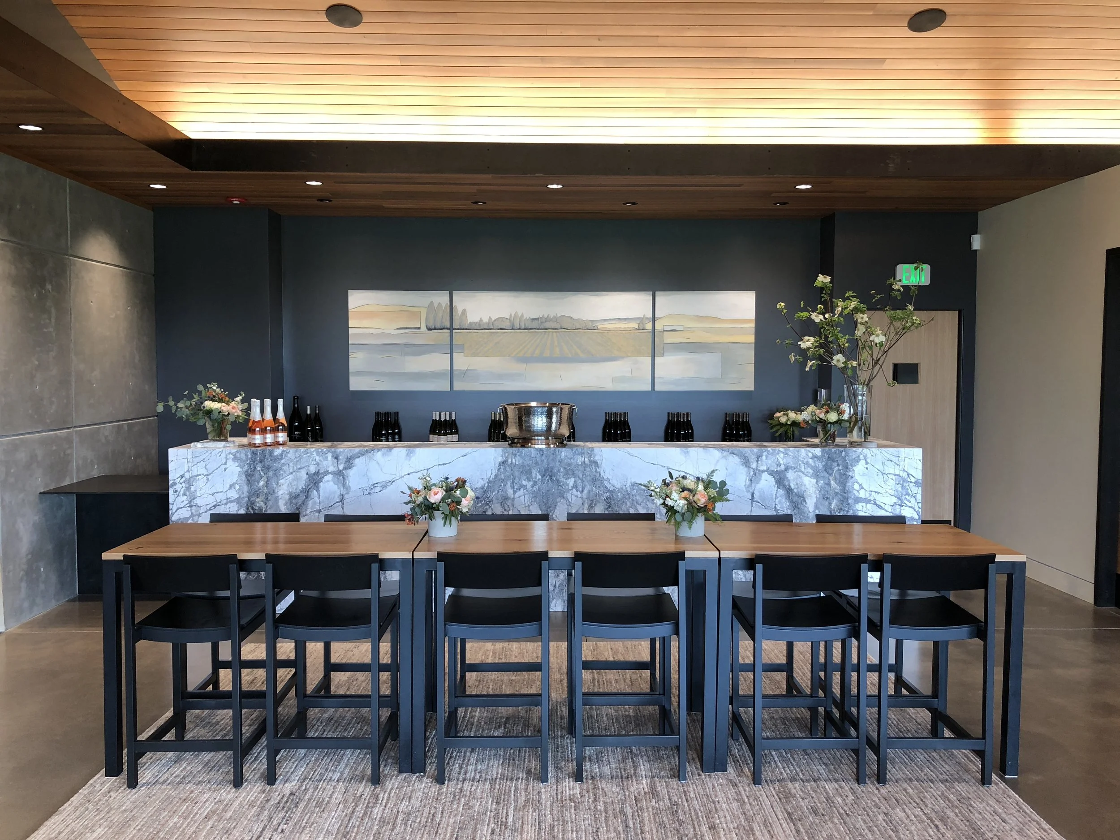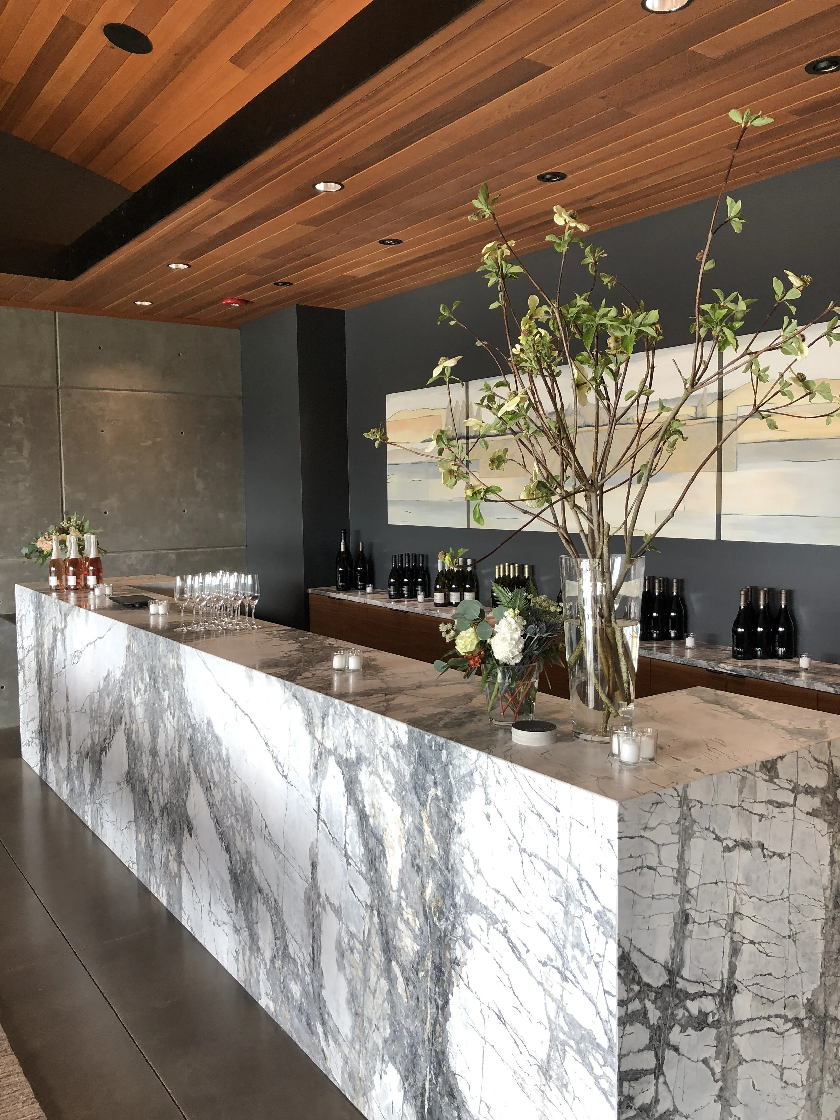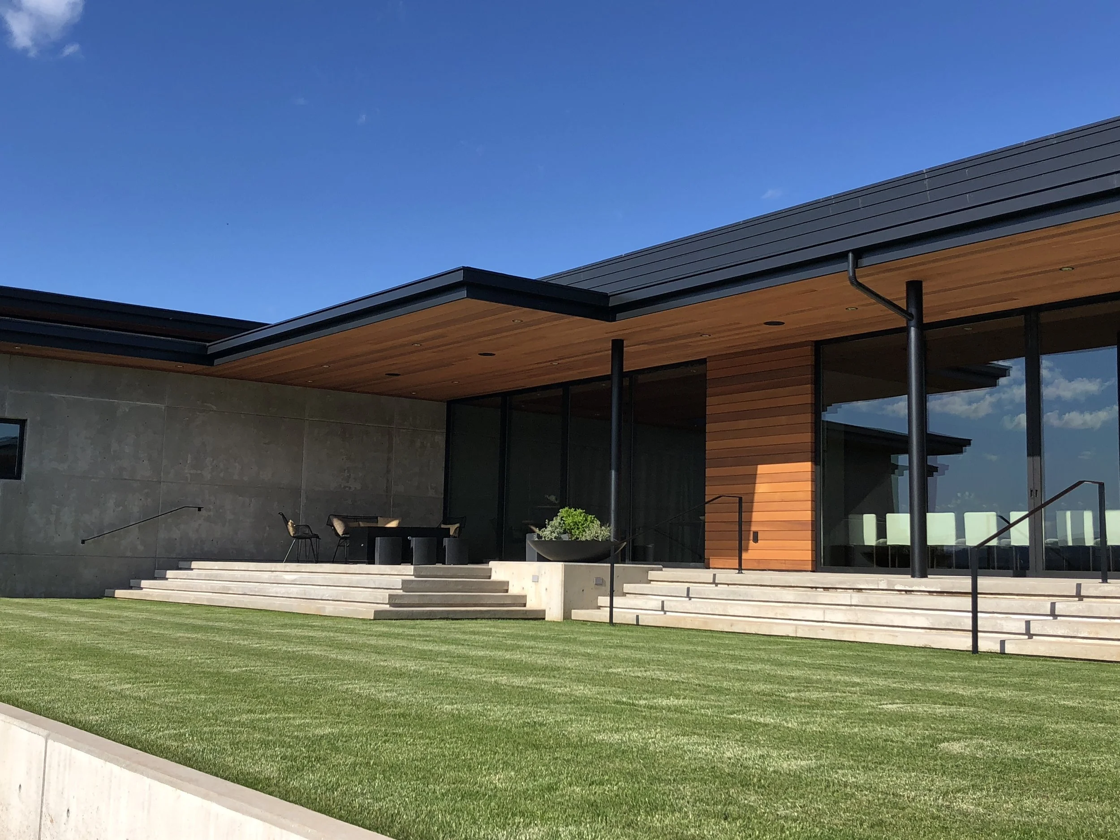The Laurelwood at Ponzi Vineyards
Sherwood, Oregon
This event space and adjacent exterior spaces were designed to extend the lines and architectural language of the Ponzi tasting room that we had designed and built years prior. The space needed to be flexible in order to be used as used to host private and winery events. The use of concrete, steel, wood and floor-to-ceiling glass are utilized to connect the interior spaces seamlessly with the outside.











